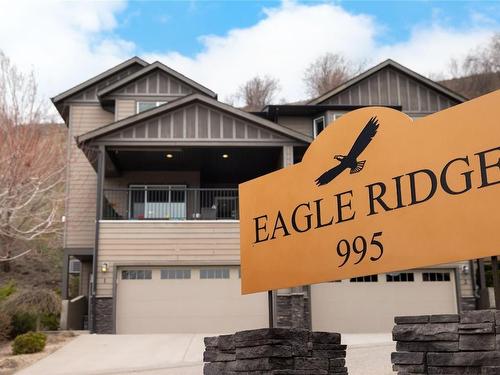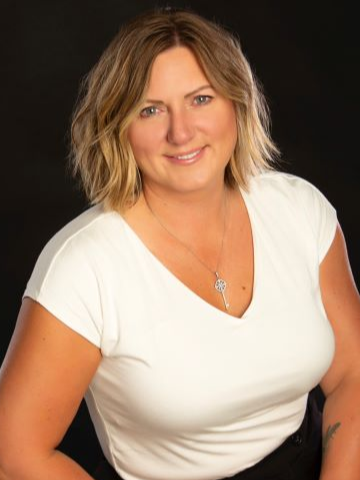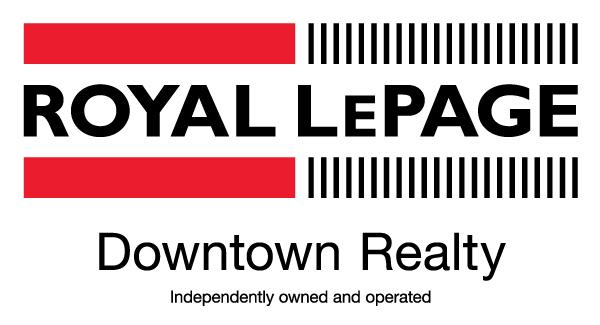








Phone: 250.545.5371
Fax:
250.542.3381
Mobile: 250.260.0453

4007
32
STREET
Vernon,
BC
V1T 5P2
| Annual Tax Amount: | $2,276.00 |
| No. of Parking Spaces: | 4 |
| Floor Space (approx): | 1551 Square Feet |
| Built in: | 2008 |
| Bedrooms: | 2 |
| Bathrooms (Total): | 2+1 |
| Appliances: | Dryer , Dishwasher , Electric Range , Microwave , Refrigerator , Washer |
| Community Features: | Near Schools , Park , Recreation Area , Shopping |
| Construction Materials: | Fiber Cement , Stone , Vinyl Siding , Wood Frame |
| Cooling: | Central Air |
| Exterior Features: | Balcony , Private Yard |
| Flooring: | Carpet , Laminate , Tile |
| Heating: | Forced Air , Natural Gas |
| Parking Features: | Attached , Garage , On Site |
| Roof: | Asphalt , Shingle |
| Sewer: | Public Sewer |
| View: | City , Mountain(s) , Valley |
| Waterfront Features: | None |
| Water Source: | Public |