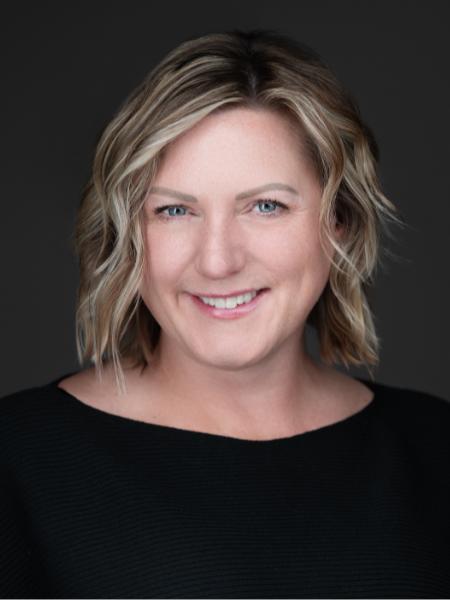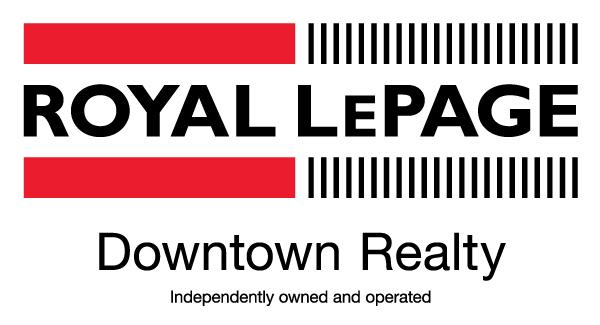








Phone: 250.545.5371
Fax:
250.542.3381
Mobile: 250.260.0453

4007
32
STREET
Vernon,
BC
V1T 5P2
| Annual Tax Amount: | $5,504.99 |
| Lot Size: | 0.29 Acres |
| Floor Space (approx): | 3545 Square Feet |
| Built in: | 1994 |
| Bedrooms: | 4 |
| Bathrooms (Total): | 3 |
| Architectural Style: | Two Story |
| Community Features: | Park |
| Construction Materials: | Stucco , Wood Frame |
| Cooling: | Central Air |
| Exterior Features: | Hot Tub/Spa , Sprinkler/Irrigation |
| Heating: | Forced Air , Natural Gas |
| Parking Features: | Attached , Garage |
| Roof: | Asphalt , Shingle |
| Sewer: | Public Sewer |
| View: | Lake , Mountain(s) , Valley |
| Water Source: | Public |